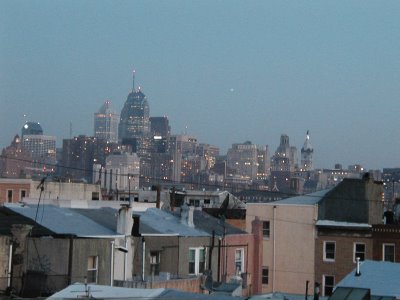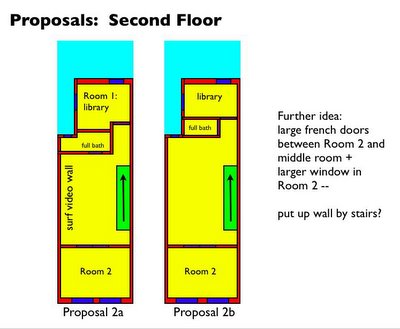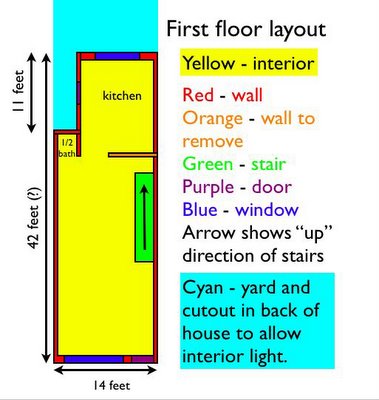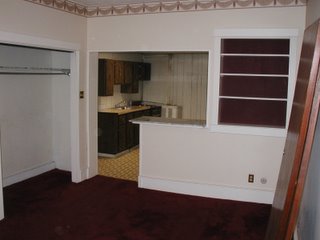Tuesday, September 04, 2007
Thursday, August 23, 2007
Thursday, January 19, 2006
eden pure heat
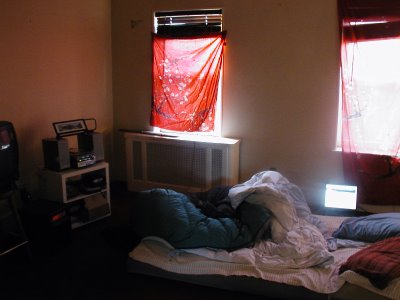
Received the Eden Pure model 500 heater. It's expensive for a space heater and advertises even floor to ceiling heating. This, of course, is in an idealized room.
The heater was easy to set up - pull out of box, adjust thermostat and turn on. The first thing I noticed was the noise of the fan and the hell-glow from within (its heating elements). The glow is not bad but the fan noise is a little unnerving as it's constant and, though not extremely loud, can be heard even when playing music at a medium level (46 decibels) in my 500 square foot room.
The EdenPure did successfully raise the temperature of the floor in my room by about 5 degrees and at a higher (chest) level raised the temperature by about 8 degrees. I'm not sure how accurate my digital timer, thermometer, clock is but temps were 56 degrees at the floor level and around 59 at chest level. Normally, this room would be 51-52 degrees, a couple degrees above where the thermostat is set, 50 degrees.
Probably need to do more tests but my initial assessment is that the heater can add about 5 degrees of warmth to my room if I run it continually, at the cost of dealing with fan noise.
Ideally, I'd like to know what a cheap ($80) space heater would achieve in this room. One web review
suggested the Lakewood LAKQTV22 Utility Heater, which I might buy and compare with this one.
Tuesday, January 10, 2006
Monday, January 09, 2006
Interior Designer's Suggestions

My interior designer's suggestions:
Definitely go with the fireman pole from the 3rd floor to the basement. Then
you can have chicks use it to strip and dance on. The basement is definitely good for work on surfboards and stuff. The first floor and 3rd floor you have ideas for so maybe the second floor should be a game room/library/music/entertainment/movie/dance/ballet/gym/jacuzzi and
sauna/bar/pool table/ping pong/ art room/ice cream shop/ candy store/ porn room/ strip club/ battle station/ medieval decoration/ surf,skate, and
snowboard room. That is enough of my brainstorming session for now.
Appliances: dryer, refrigerator, furnace, dish washer, stove. already tired of line drying and i've done it once.
Internal: Need to demo stuff and settle on home layout, new doors and/or windows.
No electricity in bottom floor kitchen.
How badly rotted are bricks and floors?
Ceiling in 2nd floor bathroom is nasty and likely causing illness.
Should a fireman’s pole be installed? Useful for quickly getting from 3rd to 1st floor or even basement.
Structural integrity:
Crack along north wall / facade, near roof: is this causing a leak? is wall compromised? External wall needs new stucco.
Floors - some missing wood near walls, can see to floor below.
Previous owners resized windows to standard (smaller) size. Installation done poorly : needs sealing, caulk, stucco, etc.
How bad is the roof, really? I envy my neighbor’s roof.
state of the house 3
 ... washer, 1952 furnace and water heater.
... washer, 1952 furnace and water heater.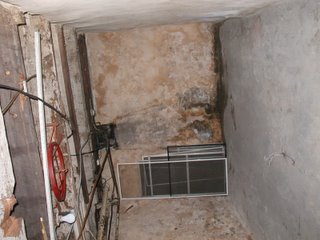 ... basement, back room. water floods through that window when it rains too much.
... basement, back room. water floods through that window when it rains too much. Above, 3rd floor bathroom. Small - will likely be moved to back of house.
Above, 3rd floor bathroom. Small - will likely be moved to back of house.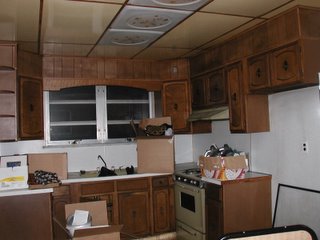 1st floor kitchen.
1st floor kitchen. Living room toward kitchen.
Living room toward kitchen. ... Stairs - 3rd to 2nd floor.
... Stairs - 3rd to 2nd floor. ... Stairs, 1st to 2nd floor looking north (to back of house) 2nd floor bathroom door on left.
... Stairs, 1st to 2nd floor looking north (to back of house) 2nd floor bathroom door on left.Continued .... the basement.
state of the house 2
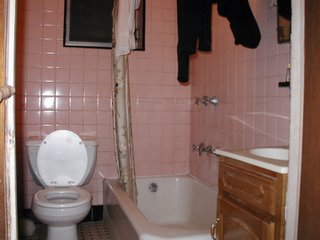 2nd Floor bathroom above.
2nd Floor bathroom above. 2nd Floor middle of house room - dimensions about 16 x 7.5 feet. This checked linoleum is the 5th layer on this floor. Started tearing it up yesterday and found a victorian Fleur di Lis (sp?) pattern, then a psychedelic 60's linoleum, then a wood-mimicking linoleum over the original wood. Wood floor doesnt look bad for nearly 100.
2nd Floor middle of house room - dimensions about 16 x 7.5 feet. This checked linoleum is the 5th layer on this floor. Started tearing it up yesterday and found a victorian Fleur di Lis (sp?) pattern, then a psychedelic 60's linoleum, then a wood-mimicking linoleum over the original wood. Wood floor doesnt look bad for nearly 100. 1st Floor living room with all my junk. Cleaned up now. but this is how it was before visiting Florida.
1st Floor living room with all my junk. Cleaned up now. but this is how it was before visiting Florida. 2nd Floor - middle room - looking south - half of this part of the room is
2nd Floor - middle room - looking south - half of this part of the room istaken up by a closet. Note also that it opens up into the front room through an odd arched doorway, no door.
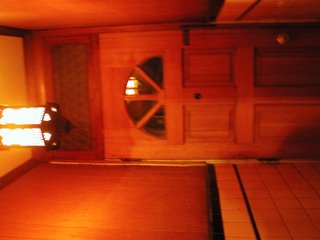
1st Floor - My front door. Antique hanging light.






